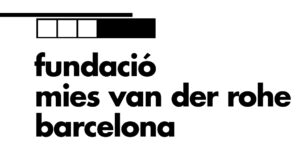Puukuokka Housing Block (house 1)
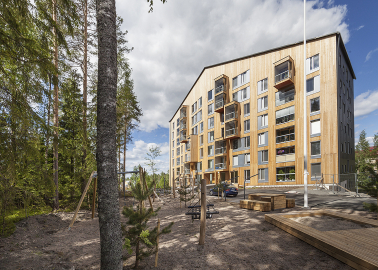
Puukuokka One is the first eight-story high wooden apartment building in Finland. It explores the potential of modular prefabricated CLT construction to meet the goal of providing high quality, environmentally responsible and affordable housing. It has won several prizes including Finlandia Prize for Architecture and Resident Act of the Year 2015.
The Puukuokka apartment complex is comprised of three 6-8-storey buildings. The first building in the Puukuokka complex is now complete and the other two buildings will be built over the next two years.
The goal was to find a solution that makes the best possible use of the technical and aesthetic qualities of CLT and to create a wooden building in large scale with a distinct architectonic expression of its own.
Puukuokka pilots an innovative lease-to-own financing strategy that aims to support social sustainability by promoting stable communities. A 7% down payment on the purchase price of an apartment allows the purchaser to secure a state guaranteed loan, and, through rental payments over a period of 20 years, the purchaser gradually acquires full ownership of the unit. The sales price is negotiated and agreed upon when the lease is signed.
The goal was to create a building that combines the sense of warmth and privacy of a single-family dwelling with the semi-public character of the shared spaces of an apartment building.The town plan has been tailored to meet the needs of the building complex making it possible to count only part of the shared spaces in the building volume and allowing an open and spacious feel in the shared spaces without compromising the amount of space offered in the individual units.
Puukuokka served as a pilot case to develop and test a CLT based system of volumetric modules. Working with CLT enabled several important aspects in the project: It made it possible to create a spacious hallway and atrium space with a lot of light realized in an energy efficient manner as a semi-warm space. The insulating qualities of massive wood allow for controlling the temperature of the individual units independently. The use of prefabricated volumetric CLT modules made it possible to integrate the piping for heat, water, electricity and ventilation in the wall structure in the hallway making it easily accessible for maintenance. This arrangement also allows for an efficient organization of the plan.
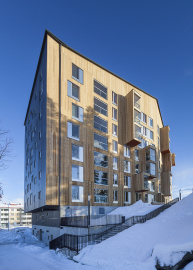
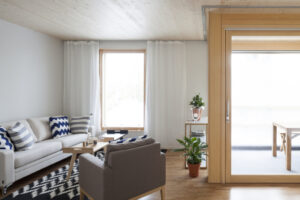
The entire load bearing structure and frame is made of massive wood composed of prefabricated volumetric CLT modules made of spruce. Each apartment is made of two modules, one housing the living room, balcony and bedroom, the other the bathroom, kitchen and foyer.
The use of prefabricated modules made it possible to cut the construction time on site down to six months and to reduce the exposure to weather conditions. That made it possible to achieve a higher quality in the end result. Working with CLTmade it possible to create a building with a primary load bearing structure and frame fully made of wood. The modules are prefabricated in a local factory in Hartola less than two hours away from the site.
The complex is built on a concrete foundation with indoor parking spaces on the basement level. To preserve the naturally hilly landscape of the site, as much of the bedrock has been left untouched as possible. The building follows the contours of the site to minimize disturbance to the underlying bedrock and existing vegetation.
Wood is a locally available, renewable and recyclable material for construction. It also produces reduced emissions and provides remarkable co2 storage.
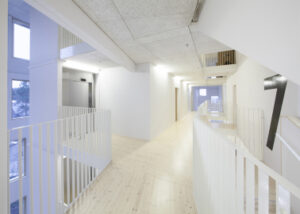
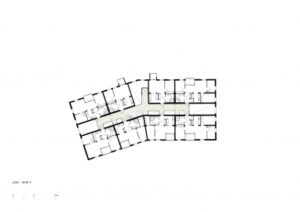
Name of work in English
Puukuokka Housing Block (house 1)
Name of work in original language
Puukuokka Puukerrostalokortteli (talo 1)
Placement
Shortlisted
Prize year
2017
Location
Jyväskylä, Finland
Year completed
2015 (Year began 2014)
Studios
OOPEAA Office for Peripheral Architecture
Authors
- Anssi Lassila (1973 Finland)
Collaborators
- Fire consulting: KK-palokonsultti Oy
- Sprinkler designer: FIRECON, Firecon Group Oy / Seppo Hovila
- Supervisor: Vahanen Oy / Tommi Forsberg
- Project architect: Juha Pakkala, Iida Hedberg, Jussi-Pekka Vesala
- Collaborator (office): Mia Salonen, Teemu Hirvilammi, Hanna-Kaarina Heikkilä, Santtu Hyvärinen
- Engineering: Engineering Pertti Ruuskanen Oy / Pertti Ruuskanen
- Wood engineering: WECO rakennetekniikka Oy/ Heikki Löytty andLauri Lepikonmäki
- HVAC engineering: Engineering Koski-Konsultit Oy / Matti Peltovuori
- Landscape architect: VSU landscape architects / Tommi Heinonen
Program
Collective housing
Labels
Complex, Facilities
Total area
10 000 m2 m2
Usable floor area
4.155 m2 (first phase); 18.650 m2 (gross area, whole block); 10.500 m2 (apartments) m2
Cost
2.400 €/m2
Client
Lakea Oy
Client Type
private
Map
LatLng: (62.227295993644915, 25.77509891241789)
