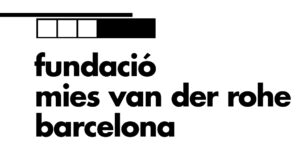59 Dwellings, Neppert Gardens Social Housing
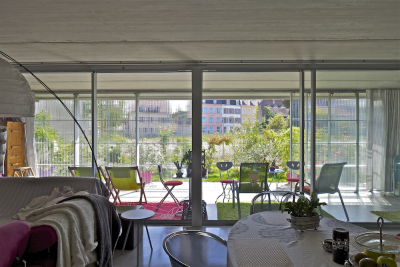
The project is located in Mulhouse in a popular district close to the city center, currently under renovation. It includes 59 social rental dwellings developed by SOMCO, operator on public social housing. A few years after the Cité Manifeste experience, our common goal was to pursue the same aims: generous dwellings without increasing the rent.
3 blocks of 20 dwellings that are built along the two streets; Neppert and Buhler and define a collective small garden in the middle.
The aim of the project is first defined in terms of quality of living :
- to create dwellings with surfaces bigger than standard.
- to offer additional and intermediate spaces with characteristics that differ from traditional rooms in an individual house and that widen the possibilities for usage, the diversity of spaces and the climatic conditions.
- to bring the collective housing close to the qualities of an individual house in developing outdoor spaces that extend the indoor rooms.
- to optimize the number of dwellings in comparison to the plot capacity in order to develop an efficient project economy that allows to create the largest possible surfaces for the housing.
The objective shared with the client was to create an innovative project with typologies that differ greatly from standard. The aim is to create a diversity in housing and a social mix, an attractive housing scheme in an area that is little sought after.
The flats, from T1 to T5, offer various plans and typologies of one-storey and duplex apartments.
The housing units offer surfaces that are nearly twice as large as a standard dwelling but nevertheless within the same budget. They offer living spaces in a dense urban environment that are comparable to those of a house.
The density, the maximum use of the right to build on the site, the combination of typologies, the effective construction system along with collaboration with the developer have all combined to allow for this generosity in space whilst also creating a large number of dwellings.
All the flats are dual-aspect. The living rooms, (south east orientation and a 10m wide façade), open on to a terrace that can be fully closed in winter.
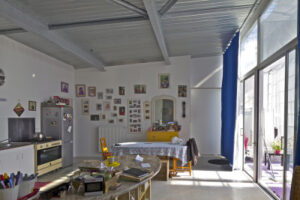
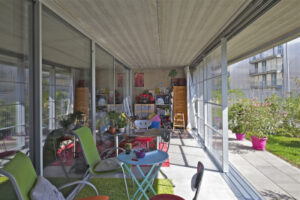
These winter gardens, largely open in summer, define a bioclimatic system with a wide natural ventilation.
They offer an extra space supplementary to the living rooms, like a private garden.
The efficiency of the structure is the key point in the economy of the design that allows for the creation of oversized surfaces without an increase in construction cost.
The 3 buildings are designed on the same principles of construction: a post and beam structure with reinforced concrete slabs, using prefabricated elements. The 10m grid, without intermediate posts, defines the width of the dwellings and allows for the creation of large spaces that are not constrained by the structure.
The facades consist in fully glazed sliding framework and are equipped with thermal curtains and shading devices.
The winter gardens are closable in winter with the use of aluminum framed shutters clad in transparent polycarbonate. These are sliding shutters that come to stand on one side of the balcony.
The bioclimatic concept performs in terms of energy saving and fulfills a good standard of low energy construction.
The winter gardens create an intermediate non-heated space that plays a very active role in the thermal efficiency. They improve and naturally moderate the normal external conditions by creating a buffer volume, very favorable in terms of energy saving.
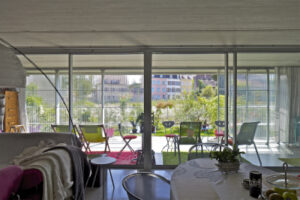
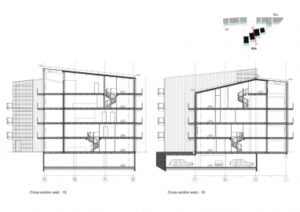
Name of work in English
59 Dwellings, Neppert Gardens Social Housing
Name of work in original language
59 logements, jardins Neppert, Mulhouse
Placement
Shortlisted
Prize year
2017
Location
Mulhouse, France
Year completed
2015 (Year began 2012)
Studios
Authors
- Jean Philippe Vassal (1954 France); Anne Lacaton (1955 France)
Collaborators
- Senior architect: Delage Emmanuelle
- Junior architect, assitant: Godard Sylvain
- Local Executive Architect: Dubreu Benjamin
Program
Collective housing
Labels
Complex, Social
Total area
3.580 m2
Usable floor area
8.820 m2
Client
SOMCO
Client Type
public
Map
LatLng: (47.756979, 7.340118)
