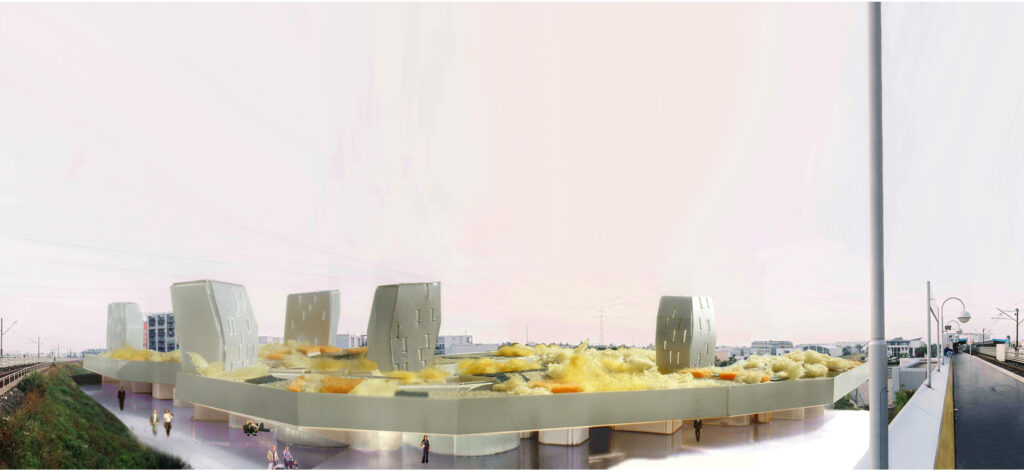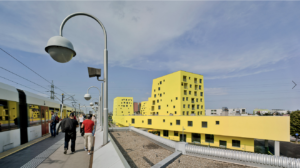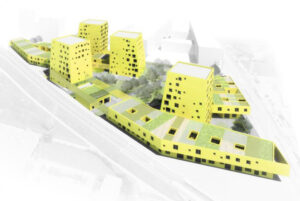Europan – Vienna, Austria

Vienna searches for optimal ways to maintain its role as an attractor of new inhabitants simultaneously as it encounters new lifestyles emerging among its domicile population.
The project explores potentials of two contrasting types: the carpet containing 80 atrium houses and the lamelle with 170 apartments. The horizontal type of living is mixed with the vertical one. The standard of subsidized housing is used as Europan 7 – Vienna (AT)
Residential Complex.
The importance of the garden as the place of maximum expression of subjectivity and omnipresence of the interior common areas in residential buildings present us a first clear picture of the local residential culture. The site in question, given its strategic location adjacent to the U-Bahn stop, has the vocation from the beginning to become a “new centre” of the neighbourhood. In fact, it is the crossing point of the thousands of people living in the new residential area in the eastern part of the metro line. This is the main reason why the project is building a pedestrian diagonal that connects the residential fabric with the metro in a sequence of different public spaces: spielplatz (children´s playground), mountain, park, passage and square.
The proposal makes use of the fallow land system as an architectonic strategy, both shape and fuction. Each of the three proposed layers defines its own landscape and becomes a specific social space.
As a first “PLAYful” design strategy much of the typical private gardens are placed together now without fences and in a large horizontal plane forming the cover of the first floor that colonizes almost half of the total surface. This becomes the project´s great social space in which people are “forced” to meet. The second social space is located in between the houses on the first floor (colloquially named the “cloud” because is floating over the ground floor). It is built as a typical compact urban fabric of streets, squares, corners, doorways… where people may celebrate their collective or individual day to day. And the third social space is the big urban park that follows the outline of medium voltage line that crosses the site. This gren area acts as both a mental and physical buffer.

However, this radical separation of the project into three levels has another understanding beyond providing a radical response to the physical conditions: give an equally radical response to the problem of European medium density posed by the dominant architectural culture. Against the characteristic image of 4 to 5-storey linear blocks that invides the Viennese periphery, we get the medium density by superimposing two opposites: low+ high-rise building.
Aware of these goals, the creative management of the 1200 euros/m2 budget (the maximum eligible amount for the construction of social housing) assumes a reasonable economic imbalance in favour of items like the “fallow land” roof, the in-between commom spaces in the “cloud”, the inclination of 2 towers´facades, the introduction of patios or a small diversification in green areas. We understand that breaking a standard residential situation in favour of the creation of certain “extras” (economic sustainability) contributes to improving not only the quality of life of its inhabitants but specially the mental, subjective and social urban quality of the neirbourhood and its neighbours.

Location
Perfektastrasse 58, Vienna, Austria
Client
ÖSW Österreichisches Siedlungswerk
Architects
PlayStudio (ES)+ Yes Studio (ES)
Program
115 rental flats & patio houses +80 parking +14 home offices + 7 retail + 2 social cafes + 1 laundry + 1 kindergarden + 115 cellar storage rooms
Completed in 2016
More information:
- https://www.europan-europe.eu/en/project-and-processes/fallow-land
- https://playstudio.es/en/ideas-for-competitions/housing-vienna-perfektastrasse-europan/
- http://www.y-e-s.es/ficha_proyectos.php?ficha_proyectos=10
Europan is shaping the idea of a Europe of the young architectural, urban and landscape design by federating European countries around competitions of urban-architectural projects and professional exchanges in these fields of design. Europan does so within the framework of the sustainable city and the qualitative changes that it operates, and taking into consideration the economy of resources, new mobilities and the enhancement of natural spaces.
