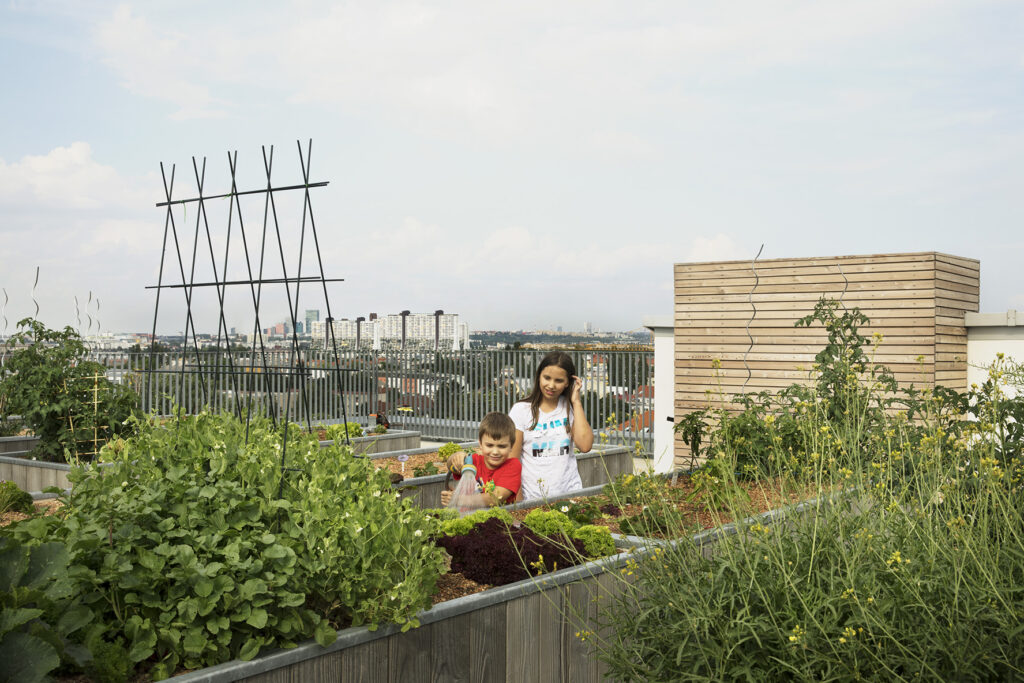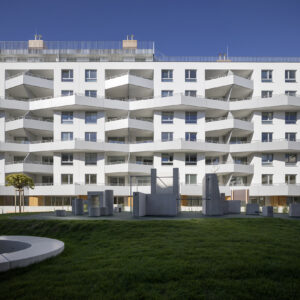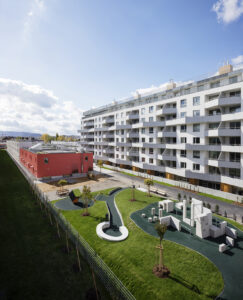Europan – Vienna, Austria

Vienna searches for optimal ways to maintain its role as an attractor of new inhabitants simultaneously as it encounters new lifestyles emerging among its domicile population.
The project explores potentials of two contrasting types: the carpet containing 80 atrium houses and the lamelle with 170 apartments. The horizontal type of living is mixed with the vertical one. The standard of subsidized housing is used as a departing point for articulation of architectural quality. For example, no bedroom is smaller than 10 sqm, ADA-designed bathrooms, minimum of 15 sqm of private outdoors areas (atriums, balconies, loggias), urban gardening on the roof, 25-meter-long swimming pool with auxiliary functions such as a gym and sauna.


Location
0105 Lastenstrasse, Vienna, Austria
Client
Wien Süd
Architects
Malarchitecture (NO)
Program
250 housing units + parking + collective services on the roof
Area
27,000 sqm (housing units) + 10,000 sqm (parking)
Completed in 2017
More information:
- https://www.europan-europe.eu/en/project-and-processes/suburban-block
- http://www.malarchitecture.com/projects/buildings/lastenstrasse.html
Europan is shaping the idea of a Europe of the young architectural, urban and landscape design by federating European countries around competitions of urban-architectural projects and professional exchanges in these fields of design. Europan does so within the framework of the sustainable city and the qualitative changes that it operates, and taking into consideration the economy of resources, new mobilities and the enhancement of natural spaces.
