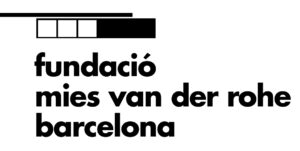Housing in Trondheim
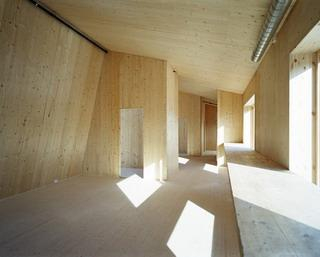
How to give the greatest amount of light and the best view to the largest number of residents.
Located in Trondheim, Norway’s third largest city, the site for the project is a rather run-down area called Svartlamoen that was established in the 18th century as an outlying working-class neighbourhood. Although it was rezoned for industrial use in 1947, all plans for such development were scrapped in 2001 when it was rezoned once again, this time for residential use. All city-owned property in Svartlamoen was transferred to a new foundation. The aim is to develop the area as an example of ecological urban development, with low-cost housing.
During this period, an initiative by the residents led to an open competition for a new residential building that would full this objective. Moreover, the competition called for innovative solutions for the use of wood in an urban context.
Consequently, the design strategy was based on shared facilities; compact solutions; simple detailing as well as a high level of flexibility with respect to possible future changes in the programme resulting in a sustainable project with an economical total build price.
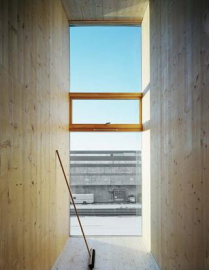
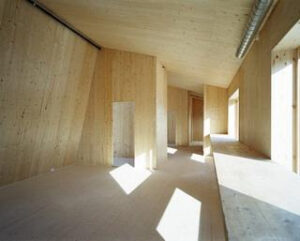
The project consists of two buildings with a total of 1030 m². The largest volume is a five-storey block with commercial space on the ground floor and shared flats for five to six people on the other four floors. While the bedrooms are compact and oriented toward the north, the communal spaces face the backyard on the south side which is characterised by large windows and an external staircase. On the top floor, the bedrooms are even more compact, thereby increasing the size of the communal space. The smaller volume contains small single-room flats.
All the structural members are untreated massive timber pieces that are factory produced and assembled on site. Only the exterior wall elements are load bearing, providing a column-free space on each storey.
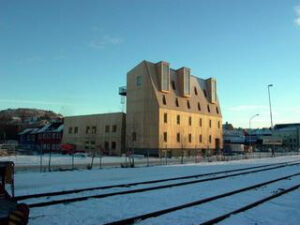
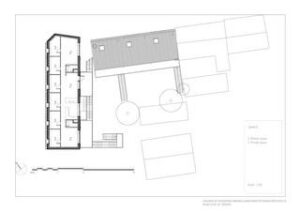
Name of work in English
Housing in Trondheim
Name of work in original language
Housing in Trondheim
Placement
Shortlisted
Prize year
2007
Location
Trondheim, Norway
Year completed
2005 (Year began – )
Studios
Brendeland & Kristoffersen architects
Authors
- Geir Brendeland (1971 Norway); Olav Kristoffersen (1973 Norway)
Collaborators
- Project architect: Geir Brendeland. Brendeland & Kristoffersen architects, Olav Kristoffersen. Brendeland & Kristoffersen architects
- Building technology: Nils Fjaervik. Reinertsen engineering
- Climatisation: Marit Fjaer. COWI AS
- Fire consulting: Hege Tryggestad. COWI AS
- Electrical: Terje Dalheim. Cowi AS
- Construction manager: Oivind Trettoy. Stjern AS
- Façades: Staale Solem. Treformidling Nord AS
- Construction company: Stjern AS
Program
Collective housing
Map
LatLng: (63.439161215759505, 10.423558754631017)
