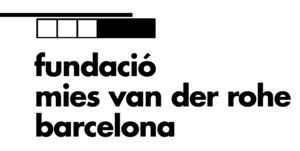Private Housing
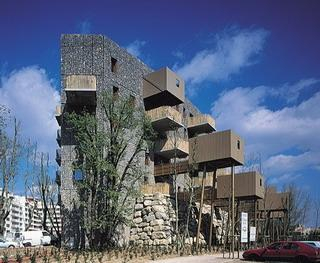
Attempting to invest speculative housing with a measure of formal invention is generally a thankless enterprise. However, the design for this new apartment block uninhibitedly explores and celebrates materials and nature. The brief from the property development company was for 64 flats and 47 parking spaces on a tight budget.
The architect s proposal followed a familiar and logical pattern based on making the most economical use of the site and exploiting techniques of prefabrication. For the most part the flats are single-oriented either to the east or west, and are entered from a spinal central corridor. The curved block inscribes a gentle arc in the landscape and gradually steps up from three to six storeys along its length, terminating in a prow at the south end.
The most radical aspect of the scheme is the treatment of the exterior as a massive rock face that will eventually bloom into a spectacular vertical garden. Moored on a solid stone base, the walls are formed from a series of prefabricated concrete panels measuring 2.77 by 1.35 metres. The external face of each panel is clad in a layer of steel wire cages, containing loosely compacted stones. The model is clearly the gabion cage, typically employed in river and highway engineering as a retaining element.
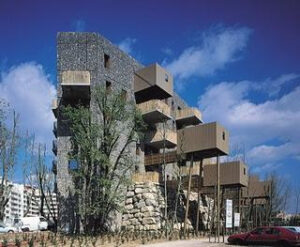
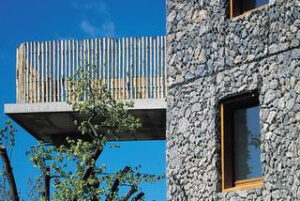
Panels assembled in cages were set within the steel formwork and studded with a double layer of frost-resistant pebbles. A layer of sand followed, then seeds of rock plants contained in grow bags. The end of the cages are set within a layer of concrete that forms the inner face of the panel. On removing the formwork, the sand was gently shaken out, leaving the soil and seeds. A watering system installed between the joints of the panels will nurture the emerging plants. The elevations are also articulated by various types of balconies, some enclosed by rustic wooden fencing, others by timber panels. Larger enclosed cabin-style balconies on the east side are supported on angled steels tripods and connected to individual flats by narrow walkways.
The stone cages have a curiously sensual, primeval quality, like the ancient dry stone walls in fields. It will be fascinating to witness their slow metamorphosis into a modern hanging garden.
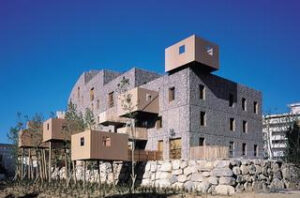
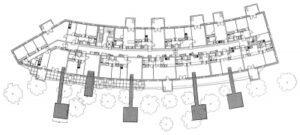
Name of work in English
Private Housing
Name of work in original language
Résidence privée
Placement
Shortlisted
Prize year
2001
Location
Montpellier, France
Year completed
2000 (Year began – )
Studios
Authors
- Edouard François (1957 France)
Collaborators
- Collaborator (office): S Duron, Herv Potin, Marika Lemper, C Martenot
- Construction company: Auxial
- Structural engineering: Andr Verdier, Nicolas Hunt
- Accounting: Fabrice Bougon
Program
Collective housing
Map
LatLng: (43.610874, 3.895701)
