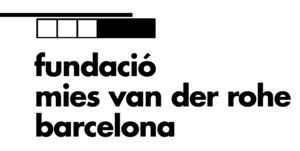Schots 1 and 2
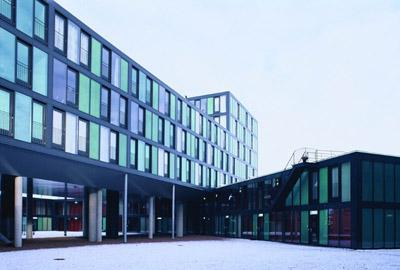
Further to winning the Europan 3 competition, in 1994 S333 were commissioned to develop a structure plan for the CiBoGa terrain, a 14-h, post-industrial site on the edge of the centre of Groningen.
S333 identified the site as being part of a larger urban ring structure of strategic importance to the city’s ecological structure. The urban plan adopted by the city proposes 13 schotsen «compact building blocks eroded internally by new forms of semi-public space», which float in an open landscape that operates as a filter zone between the city centre and the 20th-century housing extensions.
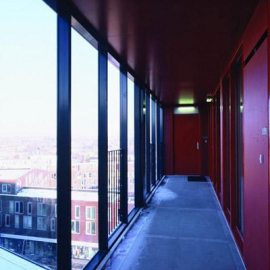
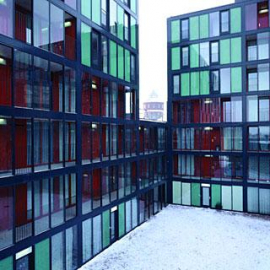
Schots 1 and 2 resolve the conflict between the desire for spatial openness and the requirements for programmatic intensification by creating a «volumetric landscape» of 300 underground parking places, 110 winter gardens, 105 apartments, 44 houses, 14 patios, eight shops, four vertical gardens, three collective roof gardens, two courtyards, two supermarkets, and one medical centre. Schots 1 and 2 could be seen as a contemporary reading of the «megaform». This is a large complex system that extends horizontally and is capable of inflecting the existing urban landscape. It acts as a continuation of the surrounding topography and orients itself towards the densification of the urban fabric.
Therefore Schots 1 and 2 are conceived as a single building form, which is nonetheless sculpted by flows that allow the blocks to evolve independently above street level. Schots 1, a robust multi-storey block, is clad entirely in floor-to-ceiling glass with varying levels of transparency, reflection and opacity. Filling the awkward site, rather than imposing its mass directly on its surroundings the building concentrates the density at three points, creating in-between roof terraces that mediate with the context.
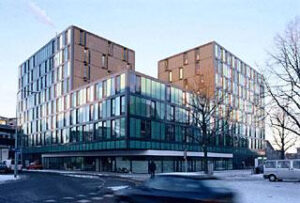
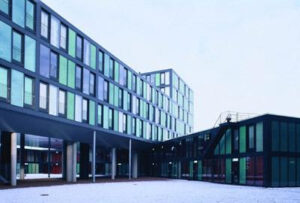
Name of work in English
Schots 1 and 2
Name of work in original language
Schots 1 and 2
Placement
Shortlisted
Prize year
2003
Location
Groningen, The Netherlands
Year completed
2002 (Year began – )
Studios
Authors
- Jonathan Woodroffe (1964 United Kingdom); Dominic Papa (1965 United Kingdom); Burton Hamfelt (1964); Christopher Moller (1961)
Collaborators
- Collaborator (office): Zvonimir Prlic, Hotao Chow, Stig Gothelf, Jacob Sand, Line Thorup Schultz, Melanda Slemint, Fabien van Tomme, Francesca Wunderle
- Construction company: Moes Bouwbedrijf
- Structural engineering: Ingenieursbureau Wassenaar
- Installation engineers: Vink Installatie Advies Centrum , DGMR Raadgevende Ingenieurs
- Public space design: Alsop Architects
- Site direction: Daad Architecten
Program
Collective housing
Map
LatLng: (53.22706900000001, 6.56210329999999)
