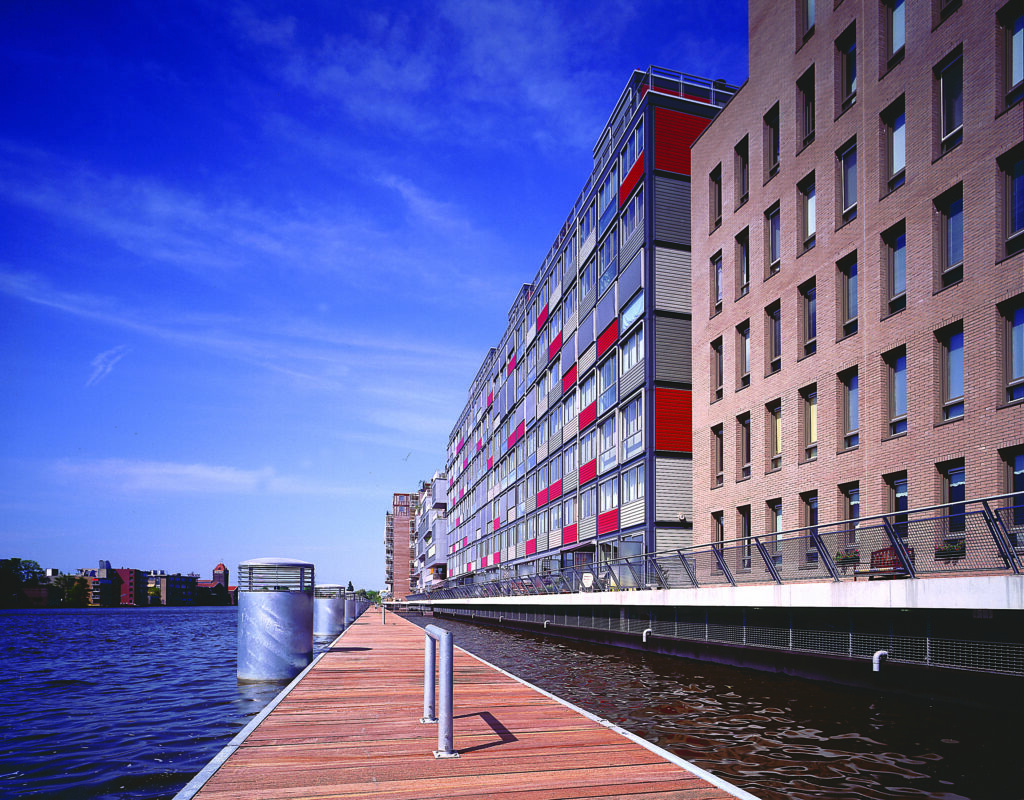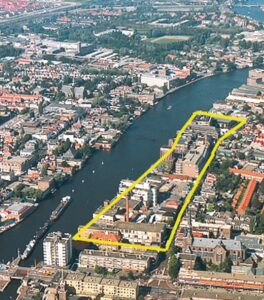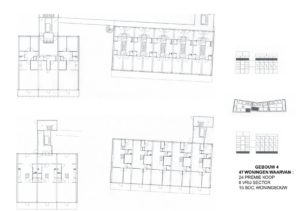Europan – Zaanstad, Netherlands

In this project the characteristic and qualities of the site and the memories of an industrial past –the river Zaan was the chief arterial route– have been take as the guiding principle in the design.
The assignment comprised three major elements: in the first place the residential function of the site had to be reinforced; in the second place the relationship between the site and the adjacent residential areas required intensification and finally an open green space had to be created along the Zaan. The architects restored the original zoning of the site into separate plots. The plots are separated from each other and from the waterside- the Oostzijde- by water. They are conceived as islands. The separate plots and platforms are framed by a structure of boardwalks which form the open space on the scale of the town. It is a promenade, running along the Zann open to everyone and keeps the memory of the maritime past of the site alive. Tania Concko and Pierre Gautier designed the masterplan of the whole area. It served as document on the basic of which the 3 teams of architects involved in the design, can develop the residential blocks and it defined the architectural brief.

In the housing the idea of spaciousness is created through the use of vacant space. So a flexible and differentiated use of the housing is possible. Another characteristic feature for is its double orientation as well as a transition zone between along the façade which can function as a balcony, sun lounge, winter garden or as an extension of the housing unit.
Tania Concko and Pierre Gautier had to supervise the architectural elaborations and they had to design four buildings (2 high blocks along the Zaan and 2 low blocs along the Oostzijde), the platforms with car park and the collective and public exterior spaces.
55 affordable housing units using prefabricated construction systems
45 housing units combining home-working, starters, social & private homes in an hybrid urban block.

Location
De Zaanwerf, de Helling / het Dok / de kiel in Zaandam, Netherlands
Client
Consortium De Zaanwerf C.V. Patrimonium, BAM Woningbouw Ontwikkeling
Architects
Tania Concko (FR), Pierre Gautier (NL)
Program
Restructuraion of a former industrial site of 3.5 ha. 253 housing units including 73 social housing units, 29 subsidized rental/purchase units, 14 private units+ commercial spaces + parking+ public spaces
Surface
Housing: 26,000m2 / Commercial spaces: 600 m2 / Parking: 17,500m2
Completed
2000
More information:
- https://www.europan-europe.eu/en/project-and-processes/an-urban-dream
- https://www.taniaconcko.com/projects/de-zaanwerf
- https://www.taniaconcko.com/projects/zaanwerf-b2-%2B-b7
- https://www.taniaconcko.com/projects/zaanwerf-b4
- https://www.pierregautier.com/projects-realisations/architecture/logements/amenagement-urbain-de-zaanstadt.html
Europan is shaping the idea of a Europe of the young architectural, urban and landscape design by federating European countries around competitions of urban-architectural projects and professional exchanges in these fields of design. Europan does so within the framework of the sustainable city and the qualitative changes that it operates, and taking into consideration the economy of resources, new mobilities and the enhancement of natural spaces.
