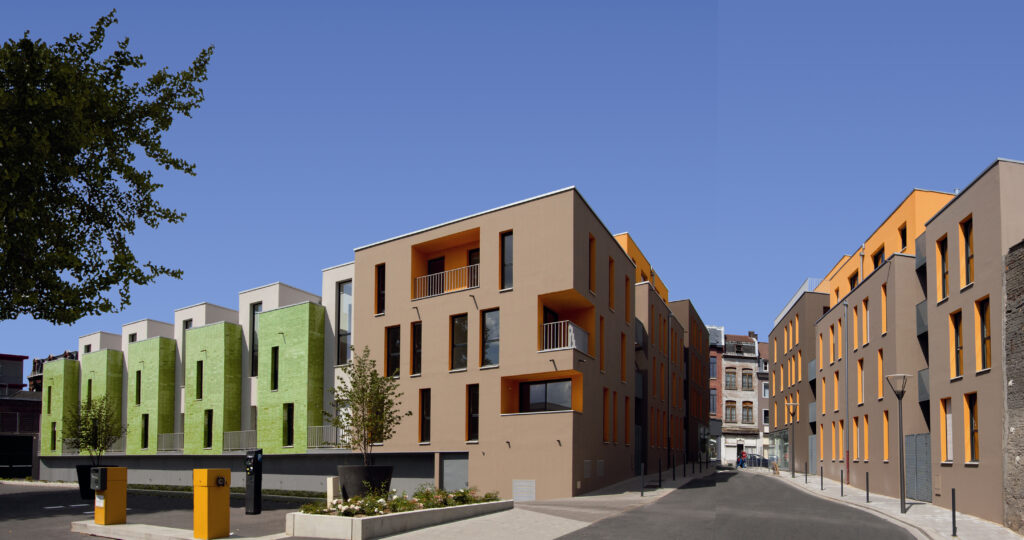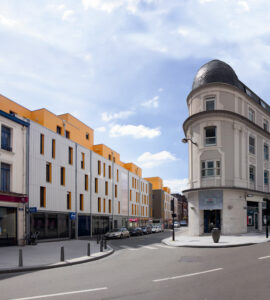Europan – Roubaix, France

Villa Sarrail The architect succeeded to keep in the development of her project the typological variety present in the original Europan project.
She reworked the project in two stages: first reconstituting the building frontage on all the plots, then changing the volumes in keeping with the typological variations. Multiple typologies to generate diversity, multiple entrances to facilitate encounter, are the basic principles of the team. The layout plan gives a deceptive impression of homogeneity: the frontage on the main street consisted of dual-aspect apartments, with small independent attic units above resembling rooftop houses. On Rue Neuve was a block of split-level apartments, and opposite the public car park, five four-storey townhouses. The different parts of the operation were bounded by decked external spaces, balconies or patios, available for use by the occupants.
The idea was to involve a social mix in a large typological variety while respecting the requirement of densification. Finally, this hypothesis was further amplified in terms of diversity through the work of precise distance between public and private spheres, by the development of a route between the city and residential heart of island, through the treatment of housing extensions and of shared spaces. Its implementation has revealed to all players in the operation of a value-added analysis process more complex but nevertheless leading the project on enriched morphological, functional or social tracks.

Location
3-23 rue du Général Sarrail, 59066 Roubaix, France
Client
Pierre & Territoires de France
Architect
Bathile Millet (FR)
Program
73 rental and first-time buyer dwellings +6 retails
Completed in 2010
More information:
- https://www.europan-europe.eu/en/project-and-processes/the-parable-of-the-hedgehogs
- http://bathildemilletarchitectes.com/lomme-2/
Europan is shaping the idea of a Europe of the young architectural, urban and landscape design by federating European countries around competitions of urban-architectural projects and professional exchanges in these fields of design. Europan does so within the framework of the sustainable city and the qualitative changes that it operates, and taking into consideration the economy of resources, new mobilities and the enhancement of natural spaces.
