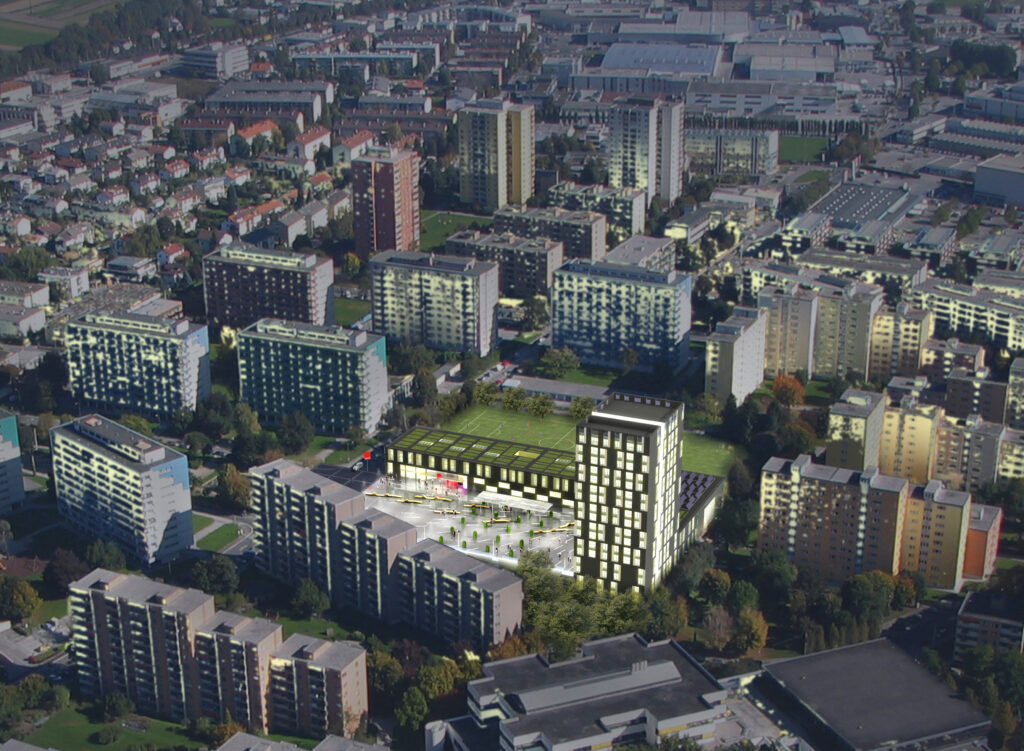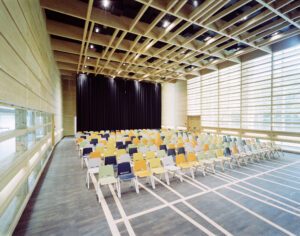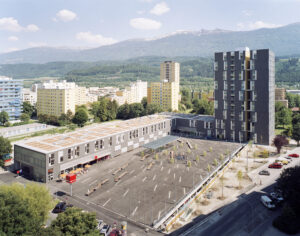Europan – Innsbruck Olympic Village

This project is a small city built for people of all age groups, with a complete repertoire of different functions. It includes at the same time social housing for families, assisted living apartments, a day-care centre, a youth club, a multifunctional hall, a supermarket…
It is a village in a village in a city… The project is both urban design and architecture, and it shows both an enormous control on the large scale and individual care and creativity on the level of its parts. It stands self-consciously in the middle of the two Olympic Villages, linking them, giving them a collective new centre, both formally and programmatically. Teenagers use the square as a place to hang out, elderly people have found a place where the can live on their own with help when needed. Thus, the capacity of the quarter to house all kinds of different people, one of the main reasons why Europan promotes mixed-use projects, has been increased.


Location
DDr. Alois Lugger Platz, 6020 Innsbruck, Austria
Client
IIG- Innsbrucker Inmmobilien GmbH& Co KEG
Architects
Frötscher Lichtenwagner Architekten
Program
105 apartments including 27 apartments for senior citizenz/ assisted living + multifunctional hall, club rooms, Day-care centre, Youth club, Supermarket, Public square
Surface
24,200 m2
Completed
2006
More information:
- https://www.europan-europe.eu/en/project-and-processes/vital-platform
- https://www.froetscherlichtenwagner.at/projekte/wohnturm-centrum-odorf-2/
Europan is shaping the idea of a Europe of the young architectural, urban and landscape design by federating European countries around competitions of urban-architectural projects and professional exchanges in these fields of design. Europan does so within the framework of the sustainable city and the qualitative changes that it operates, and taking into consideration the economy of resources, new mobilities and the enhancement of natural spaces.
