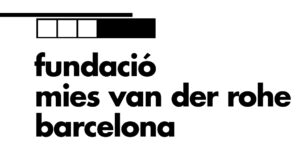Occidentului 40
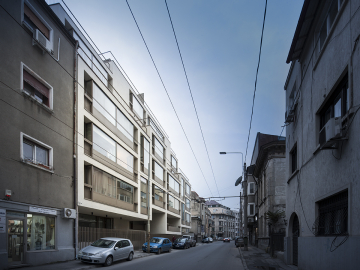
A house that moves vertically.
Located on a typical street for the central area of the Bucharest, with an image and a density similar to classical Western metrolopolises, the building contributes to tie up the front. The volume decomposition in smaller bodies of different heights soften the effect on the neighbourhood and the street, preserving the typical urban atmosphere of Bucharest.
Occidentului Street is a typical street for the central area of Bucharest, with isolated villas in the middle of the yard, wagon-houses, buildings from the interwar period and insertions from the ‘60s and ‘70s. The gerenal volume is decomposed through several movements and set-backs into a row of smaller houses with different heights that sequence the perception of the building and nuances the relationship to the neighbouring houses and the fragmentary surroundings.
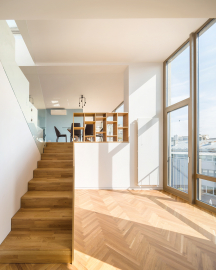
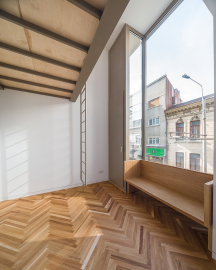
The intervention proposes a community of 20 apartments and a commercial unit on the wide but relatively shallow plot. All units are transversal / double oriented and organized on split-levels. Instead of typical stacked general floors, here the floors and ceilings move and generate a series of staggered floors, level differences and variations in height and depth – lending the apartments something of the vertical dimension of dwelling.
The open facades reflect the varied interior life of the building and seeks a certain kind of ‘transparency’; the apartment arangement both defines and is defined by the structural order of the building and clearly reveals itself outwards.
Instead of general platforms, here the floors and ceilings are shifted, creating split-level apartments with one, one and a half or two height spaces. The street facade it expresses the structural order and the cell Distribution. Its elegant proportions reflects the harmony of the interior relations.
The large glass panels with metal framing don’t occupy the entire bay. The contact area with the vertical structure is occupied by small balconies – another type of outdoor spaces, other than the terraces or the withdrawn upper floor.
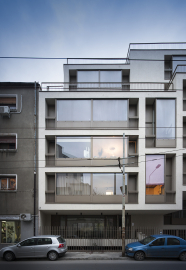
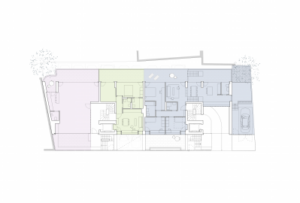
Name of work in English
Occidentului 40
Name of work in original language
Imobil rezidential pe strada Occidentului 40
Placement
Shortlisted
Prize year
2019
Location
Bucharest, Romania
Year completed
2017 (Year began 2015)
Studios
Authors
- Adrian Untaru (1977 Romania); Andrei Șerbescu (1977 Romania); Bogdan Brădățeanu (1980 Romania); Valentina Țigâră (1981 Romania); Albu Pavel (1989 Romania)
Collaborators
- Project management: Raluca Raescu
Program
Collective housing
Labels
Compact
Total area
561 m2
Usable floor area
2765,6 m2
Client
sc Dezvoltare Urbana srl
Client Type
private
Map
LatLng: (44.447085110780506, 26.086126442327895)
