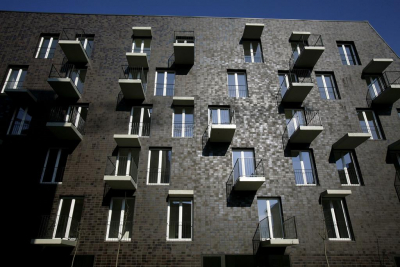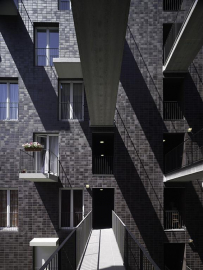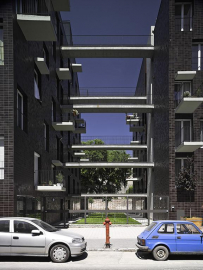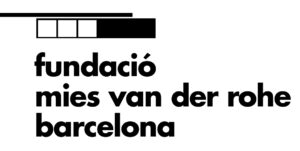Práter Street Social Housing

The design approach for this infill project was based on both its urban role of finishing the site as well as the development of a distinctive character for the social housing.
Consequently, although the project responds to the heights and proportions of the surrounding buildings, the choice of materials and dynamic facade articulated by horizontal elements, creates a singular identity. Between the two volumes, a rectangular form that continues the block and an L-shaped one that completes the corner, a garden has been generated providing sunlight and ventilation to the apartments and which can be seen from the street.
The street facades with their characteristic slim balconies and overhangs wrap around the garden, augmented by elevated walkways that connect the two buildings. The various apartment types have in common a clear and flexible layout and from the two rooftop terraces there are panoramic views over the city.


Name of work in English
Práter Street Social Housing
Name of work in original language
Práter utcai önkormányzati lakóépület
Placement
Shortlisted
Prize year
2009
Location
Budapest, Hungary
Year completed
2008 (Year began 2006)
Studios
PLANT – Atelier Peter Kis Kft.
Authors
- Péter Kis (1969 Hungary); Csaba Valkai (1976 Hungary)
Collaborators
- Acoustical: Dr. Karsai Elekn
- Structural engineering: P Markovits
- Electrical: Dezso Sax
- Fire consulting: S Venczel
- Construction: Attila Farsang
- Construction company: H
- Coordination: R
- Landscape architect: s73 Moh
- Environmental: Andr Kotschy
- Others: L K, K
- Mechanical: Andr Oltvai
Program
Collective housing
Map
LatLng: (47.486881, 19.075670)
