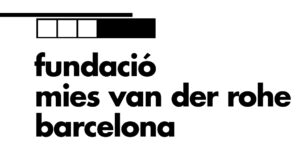Rasu Houses
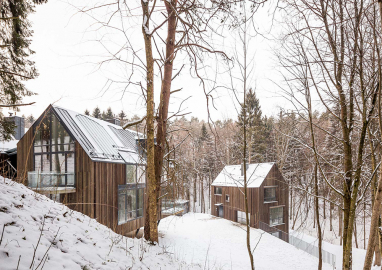
Rasu Namai is a residential quarter consisting of ordinary 18 houses in Pavilniai regional park of Vilnius.
A 7000 sq. m. plot of land in the cul-de-sac of Rasu street features a tall tree wooded slope with a northern orientation, 1920s ammunition vaults on the higher ground and a narrow creek on lower levels. The new buildings in the higher part of the plot are elevated on slender columns in order to „catch” the sun and leave the walls of historical vaults undisturbed. Meanwhile the buildings down the slope are lowered in order to get more privacy and provided with the yards on the creek bank.
The main design challenges were: an extremely narrow site with cross height difference, lack of sun and affection to historical objects. The key answer to it lay in the duality: ELEVATED + LOWERED.
8 ELEVATED houses are set between the retaining walls of the ammunition vaults or placed above their cornices to ensure their visibility from the street. The pairs of houses correspond to the pairs of entrances to the vaults. These houses are angled to correspond with the entrances to the vaults.
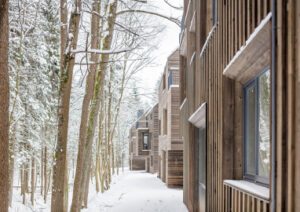
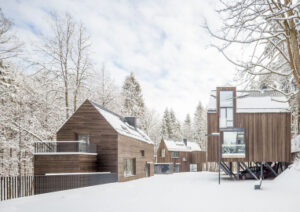
The northern side of the street is shaped by the intermittent perimeter of LOWERED houses. 10 separate buildings connect two terraces: the bank of the creek and the street. Retaining walls between the houses separate the places for cars on the street level and private terraces below.
The complex of houses is harmonized by uniform materialization: buildings are clad in wood planks of several different textures, influenced by local traditions. Homogenous architectural details, scale and color of the buildings enhance the idea of unity even further.
The perspective of the street is not obstructed, but rather extending into the valley of Ribiskes landscape reserve.
The idea to raise the upper houses on metal stilts required the use of concrete structures while other elements of the project employs local, traditional building materials such as clay brickwork and wooden roof structures. The facades are clad in Siberian larch harvested in the nearby areas and initially patinated to keep it as much maintenance free as possible. The compact size of the building decrease heat losses as well as provide easy accessibility to every element if repair is necessary. The relation between local nature, historical objects, textures and the new structures might be considered as an aspect of non-energetic sustainability.
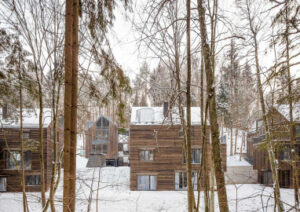
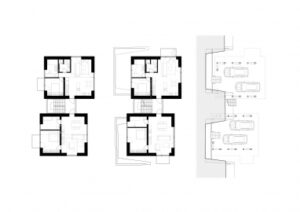
Name of work in English
Rasu Houses
Name of work in original language
Rasų Namai
Placement
Shortlisted
Prize year
2017
Location
Vilnius, Lithuania
Year completed
2015 (Year began 2013)
Studios
Paleko architektu studija; PLAZMA Architecture Studio
Authors
- Rolandas Palekas (1963 Lithuania); Bartas Puzonas (1981 Lithuania); Petras Išora (1984 Lithuania); Rytis Mikulionis (1969 Lithuania); Gytis Vaitkevičius (1981 Lithuania); Povilas Daugis (1989 Lithuania)
Collaborators
- Concept stage: Akvilė Brazauskaitė
- Construction company: Contestus
- Adomas Sabaliauskas, Domas Amolevičius, Arimantas Palavinskas: Constr
Program
Collective housing
Labels
Complex
Total area
7.219 m2
Usable floor area
2.890 m2
Client
Contestus
Client Type
private
Map
LatLng: (54.6626091, 25.315315599999963)
