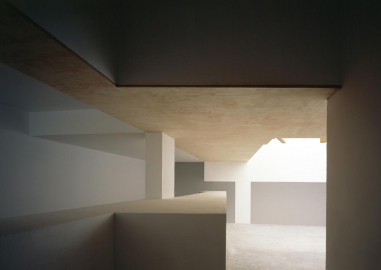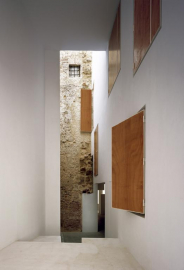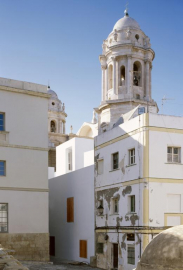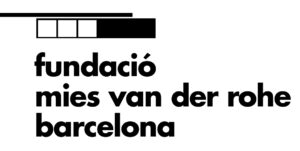Social Housing Rehabilitation in El Pópulo

The programme was to rehabilitate an old building with multiple historical layers in the centre of Cádiz, which was already occupied by several families.
In order to provide these families with decent housing while at the same time conserve the morphology of the building, the design strategy focused on the refurbishment of the ground and first floors, above which the new architecture took shape. Other conditioning factors such as maintenance of the net floor area and the facade height, led to the development of five apartment units with space for the neighbourhood association on the ground floor and set-back attic additions on the roof. An offshoot of the building that connects to the plaza adjacent to the cathedral has recuperated its street-like character and is now a two-storey private street, which like the patio, has large windows of varying shapes and sizes with movable plywood shutters, creating an interior urban landscape.


Name of work in English
Social Housing Rehabilitation in El Pópulo
Name of work in original language
Rehabilitación de viviendas en El Pópulo
Placement
Shortlisted
Prize year
2009
Location
Cádiz, Spain
Year completed
2007 (Year began 2001)
Studios
Authors
- Jóse Morales (1960 Spain); Sara de Giles Dubois (1972 Spain)
Collaborators
- Construction company: SANROC
- Technical architect: Francisco Alcoba
- Structural engineering: DITECNICA S.L
- Civil, soil and survey: INSUR J.G
Program
Collective housing
Map
LatLng: (36.528852155493865, -6.294566091382876)
