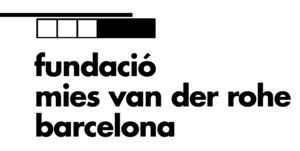Student Housing at Polo II, Universidade de Coimbra
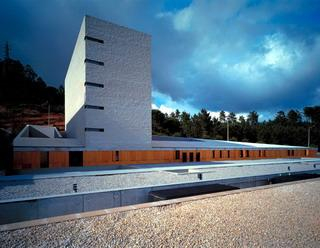
The site is located at the centre of the new campus of the Universidade de Coimbra. Two streets define its geometry: a slopped street to the north and an horizontal pedestrian street to the south, between this construction and the canteen of the campus.
Together they confine a tilted triangular space on a beautiful topography. When compared to the parcel dimension the programme is very extensive, leading to a complete and dense occupation of the site.
The project starts with the recreation of the morphology of the site, triangular and slopped through the organisation of the under levels. A tower with the maximum height allowed on the campus rises from this platform and crowns a sequence of vertical elements from the other nearby buildings.
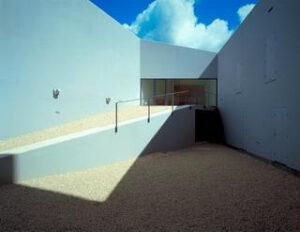
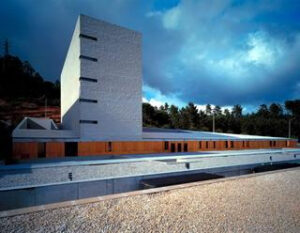
The programme mainly required modules with double bedrooms and living rooms. In the tower, the bedrooms are facing east, over the view; on the ground floor they are placed on the south; looking over the canteen; and on the under levels, they are organised around a cloister.
This two-level space is connected by a slope in the sequence of the main living room. Walls are divided in two groups, the blind ones are made of split concrete blocks, with a specific dimension, defining the height of the construction. The walls with windows are clad in wood sheets, integrating the window portals in its metric. As opposed to the white buildings of the campus this one blends with the surrounding pine forest.
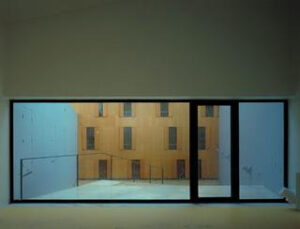
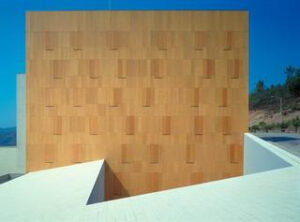
Name of work in English
Student Housing at Polo II, Universidade de Coimbra
Name of work in original language
Residencia de estudiantes do Campus II da Universidade de Coimbra
Placement
Shortlisted
Prize year
2001
Location
Coimbra, Portugal
Year completed
2000 (Year began – )
Studios
Authors
- Francisco Aires Mateus (1964 Portugal); Manuel Aires Mateus (1963 Portugal)
Collaborators
- Collaborator (office): Henrique Rodrigues da Silva, Filipe Nassauer M, Gabriela Gon, Nuno Marques
- Construction company: Contacto
- Structural engineering: Planear , Jos Carvalheira
- Electrical: Ruben Sobral
- Mechanical: Galv Teles
- Project management: Rui Prata Ribeiro
Program
Collective housing
Map
LatLng: (40.186689, -8.414774)
