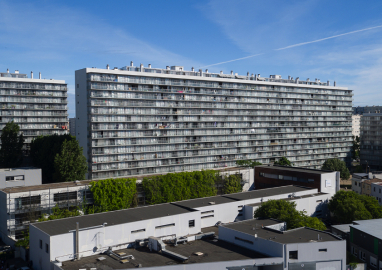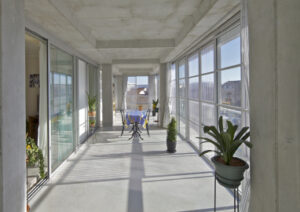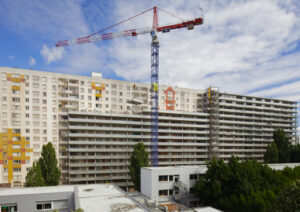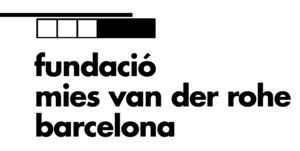Transformation of 530 dwellings – Grand Parc Bordeaux

The project consists in the transformation of 3 social housing’s buildings of 530 dwellings. Built in the early 60’s, they needed a renovation after their demolition has been ruled out. The transformation of the dwellings full occupied, starts from the interior, to give them new qualities: more space, more light, more view, and upgrade the facilities.
The project consists in the transformation of 3 social housing’s buildings of 530 dwellings.
Built in the early 60’s, they needed a renovation after their demolition has been ruled out. The transformation of the dwellings full occupied, starts from the interior, to give them new qualities: more space, more light, more view, and upgrade the facilities.


Location
Barcelona, Spain
Year completed
2020 (Year began 2019)
Studios
Authors
- Marta Peris (1972 Spain); José Manuel Toral (1978 Spain)
Collaborators
- Technical architect: Joan March
- Engineering: Jaume Pastor
- Structural engineering: Manel Fernández, Meri Blanco
- Environmental: Albert Sagrera, Luca Volpi
- Acoustical: Sergi Soler
- Architect: Guillem Pascual, Izaskun González, Maria Megias, Cristina Porta, Ana Espinosa, Miguel Bernat
Program
Collective housing
Labels
Courtyard, Social
Total area
2.137 m2
Usable floor area
12.815 m2
Cost
950 €/m2
Client
AMB / IMPSOL
Client Type
public
Map
LatLng: (41.3642966, 2.0792519)
