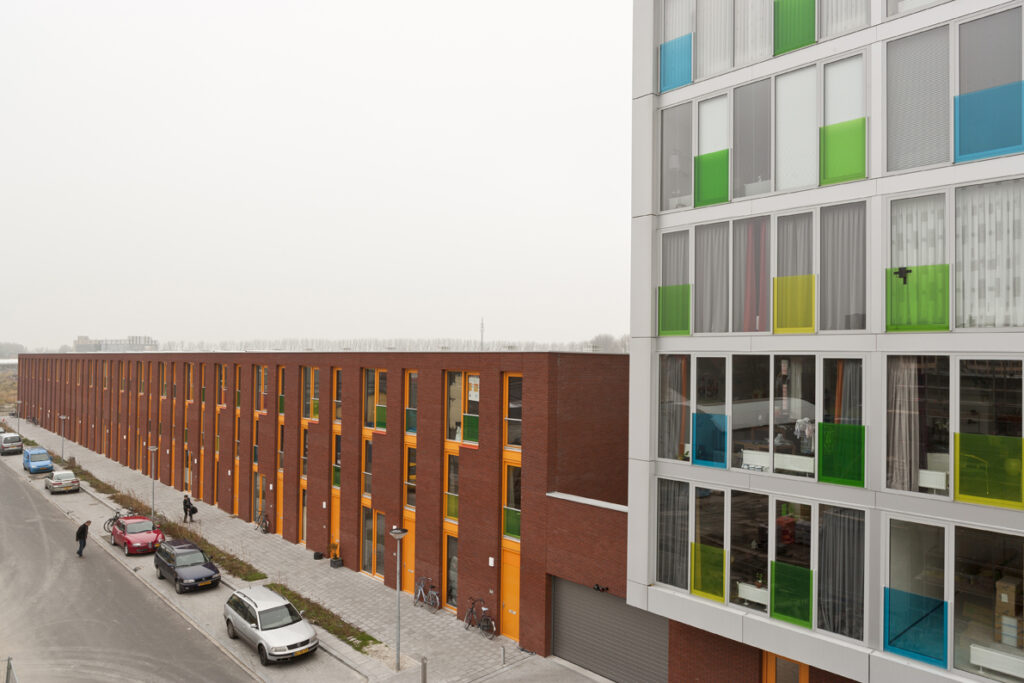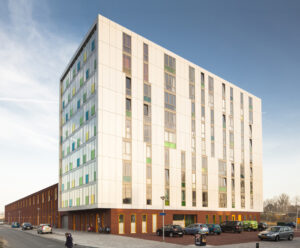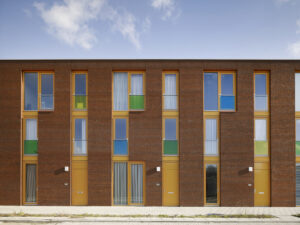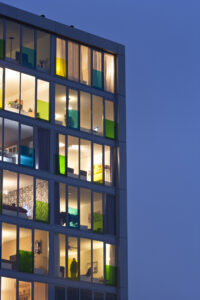Europan – Groningen, Netherlands

The ‘Super-Shell’ houses system provides the user maximum level of freedom to personalize his house. The house is sold completely empty, offering only the structure and the facades, without any installations or rooms inside. Three strategically holes located in the floors allow the user to choose the position of the installations within the house after bying it.
Super Shell Houses
In this project several strategies have been applied to allow the personalization of the houses:
- Personalization of the house by ‘Do-It-Yourself’.
By choosing this strategy, the house is thought and designed by the user under certain frame conditions. The user becomes the architect of his house in the same way he is becoming nowadays the architect of his own life.
The possibility of placing kitchen, toilets and bathrooms in very different positions, combined with the flexibility of choosing the position for the rest of the rooms, increases enormously the number of possible layouts of the house and its level of personalization.
- Personalization of the house by ‘Choosing options’.
Another strategy tested in this project to offer a wide range of possibilities to personalize the houses, has been to provide seven different layouts of ground floors, first floors and second ones printed on transparent paper. The user has been able to combine the transparent papers to decide which layout suits better his way of living.


In total 343 layouts are possible with this system.
- Personalization of the house: facades.
A catalogue of different façade types has also been provided to personalize further the house in order to satisfy the interior necessities of light, views and possible open air spaces.
On the one hand the personalization of the exterior of the house reinforces the contrast between individual and collective identity and reflects the social conflict between individualization and society. On the other hand the personalization of the house avoids the typical result of the housing system of the first modernity according to which every family had the same identical dwelling with the same appearance.
The nine-storey tower added during the development process, contains 16 apartments for people with disabilities +25 apartments, with a super-flexible housing typology and with some new public spaces.

Location
Kraanvogelstraat 80. Groningen, Netherlands
Client
Nijestee Vastgoed
Architects
Casanova+Hernández architects (ES)
Program
38 row houses, 40 social row houses, 36 ‘Super-Shell’ flexible houses (living and working typology)
Surface
20.154 m2
Completed
2012
More information:
- https://www.europan-europe.eu/en/project-and-processes/urban-symbiosis
- https://www.casanova-hernandez.com/a013_super-shell-houses/
Europan is shaping the idea of a Europe of the young architectural, urban and landscape design by federating European countries around competitions of urban-architectural projects and professional exchanges in these fields of design. Europan does so within the framework of the sustainable city and the qualitative changes that it operates, and taking into consideration the economy of resources, new mobilities and the enhancement of natural spaces.
