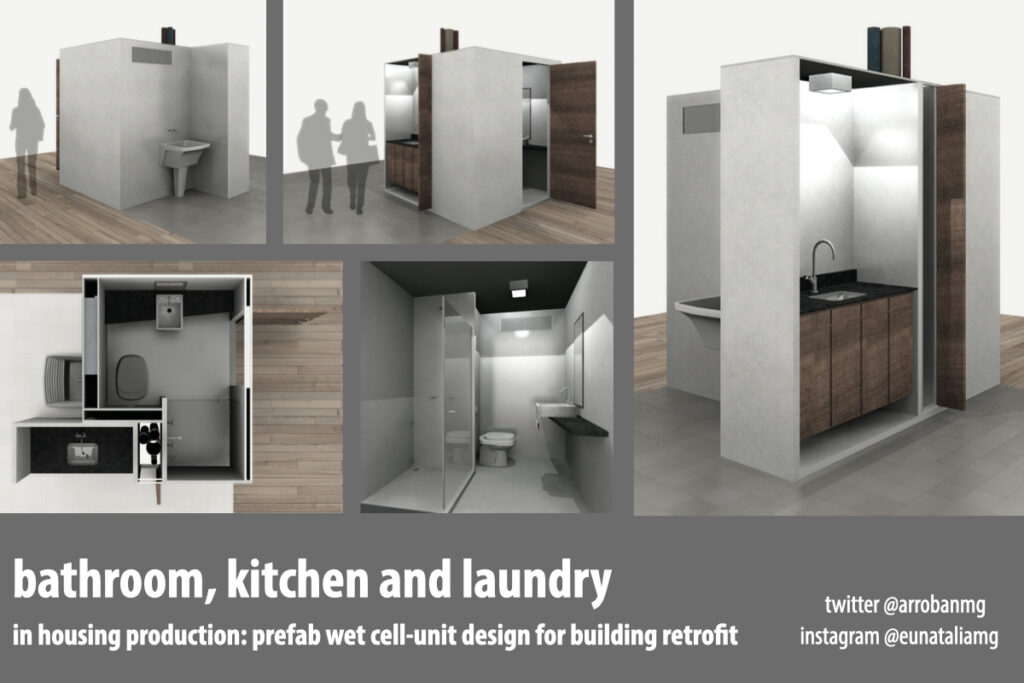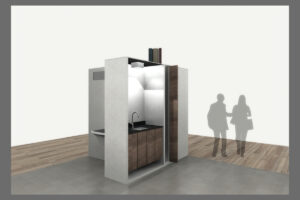Bathroom, kitchen and laundryin housing production: prefab wet cell-unit design for building retrofit

The Prefabricated wet cell-unit is a compact plumbing core. It is composed of panels and countertop of sink produced in micro-high performance reinforced concrete (HPC) and coated with epoxy paint and connected to each other by welded metal inserts – the HPC also alows covering the panels with tiles. Other elements, such as sanitary ware and accessories, PEX plumbing pipes, window frames and electrical installations are commonly found on the market. This Prefab Wet Cell-Unit for Housing Retrofit was thought as a cost-downsizing agent in housing production-process with the retrofit of old vacant building (like the ones located at the downtown of big brazilian cities, e.g. São Paulo’s downtown). The units will be moved to the aimed building by truck and will be elevated by cranes for getting inside the apartments. By using the prefab wet cell units, the apartment interiors are likely to be more flexible to the family needs, besides the fact that the unit will make faster the retrofit process. Therefore, having a more rational and industry-standard building site, it is expected decent working conditions, which will impact better incomes for the workers and formal, legalized jobs in the construction industry. The wet cell-unit can also be a relevant agent in the complete using of the land stock and in the infrastructure of the big brazilian cities.The Prefabricated wet cell-unit was selected in 2021 to be part of the exhibition “An architecture and urban planning guide to the 17 UN sustainable development goals”, organized by Instituto de Arquitetos do Brasil – IAB as part of the closing activities of the 27th UIA Congress 2021 Rio de Janeiro. Available at www.iabsp.org.br/exposicao_ods_iab_uia_2030.mp4 and at www.iabsp.org.br/guia_iab_agenda_2030.pdf. It was shortlisted at the International Award for Architecture Diploma ACXT/IDOM 2009 3rd Edition – promoted by ACXT Architects/IDOM Consulting Engineering Architecture. Available at tinyurl.com/acxtidom. And it was awarded silver winner in the Student category of the IDEA Brasil Award 2010. Available at tinyurl.com/ideabrasil.
The unit was proposed as a way to answer some important questions raised from the low-income housing production, especially the building retrofit aimed at social housing purposes:
- It should be industrially prefabricated, gathering more working hours at the factory than in the building site, guaranteeing better and more comfortable conditions for the workers.
- Having its cost in mind, the units should be compact for better horizontal movement (factory to building site track) and better vertical movement (by the cranes)
- An easy plumbing installation (in-out water) and easy ways for keeping and fixing the unit were thought as design principles.
- Minimum interference in the retrofitted building structure.
- Unit compactness: use little direct area and little area next to the unit for circulation aims, when completely installed, as for optimize the apartment area available for other rooms.
Along the design process, we noted that the industrialized production of that bathroom or of that device is attached to the kind of building type, therefore it was selected the following types as a working platform: empty buildings located at the downtown area of big brazilian cities that are aimed at social housing by the use of the retrofit methods.
The bathroom is subject to the same precarious the low-income dwellings are subject to when they are built in self-help programs, along many weekends by their owners, in far away peripheries and urban fringes .The low-income families, subject to all kind of exploitation, can’t buy or rent homes in downtown areas due to real estate speculation over these places and can only live in far distant districts. However, the downtown areas of big cities in Brazil have the high rate of vacant buildings and are provided with an urban infrastructure and transportation means.
By industrializing the building of the house in Brazil, or in the scope of this study, by industrializing the bathroom-kitchen-laundry as a device attached to the apartment to be retrofitted, means not only turning higher the living conditions of low-income classes and making the building conditions of their homes akin to the quality of industrial processes, but also including those low-income families in the most advanced methods of production, guaranteeing the better working conditions and making them able to search for better housing financing programs. And makes them being effective part of the city.

Authors/Representatives of the case
Natalia Maria Gaspar, MSc. in Architecture and Urbanism. She developed the “Prefab wet cell-unit” as her Undergraduate Thesis in Architecture and Urban Planning at FAUUSP, in 2009. She works as an architect and as a teacher at Sao Paulo, SP, Brazil, and develops now a Master research in History at Federal University of Sao Paulo (UNIFESP).
Paulo Eduardo Fonseca de Campos, Ph.D, is a Professor at FAUUSP, Sao Paulo, SP, Brazil. He advised Natália Maria Gaspar’s Undergraduate Thesis, in 2009.
Organisations
FAUUSP — Faculdade de Arquitetura e Urbanismo da Universidade de São Paulo (School of Architecture and Urbanism of the University of Sao Paulo), Sao Paulo, SP, Brazil.
UN SDG
Silver winner – student category – IDEA Brasil Award 2010 – tinyurl.com/ideabrasil
Shortlisted – International Award ACXT/IDOM 2009 3rd Ed – tinyurl.com/acxtidom